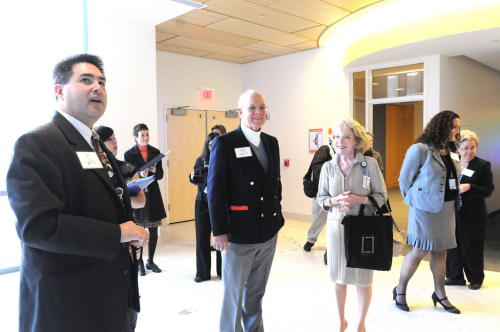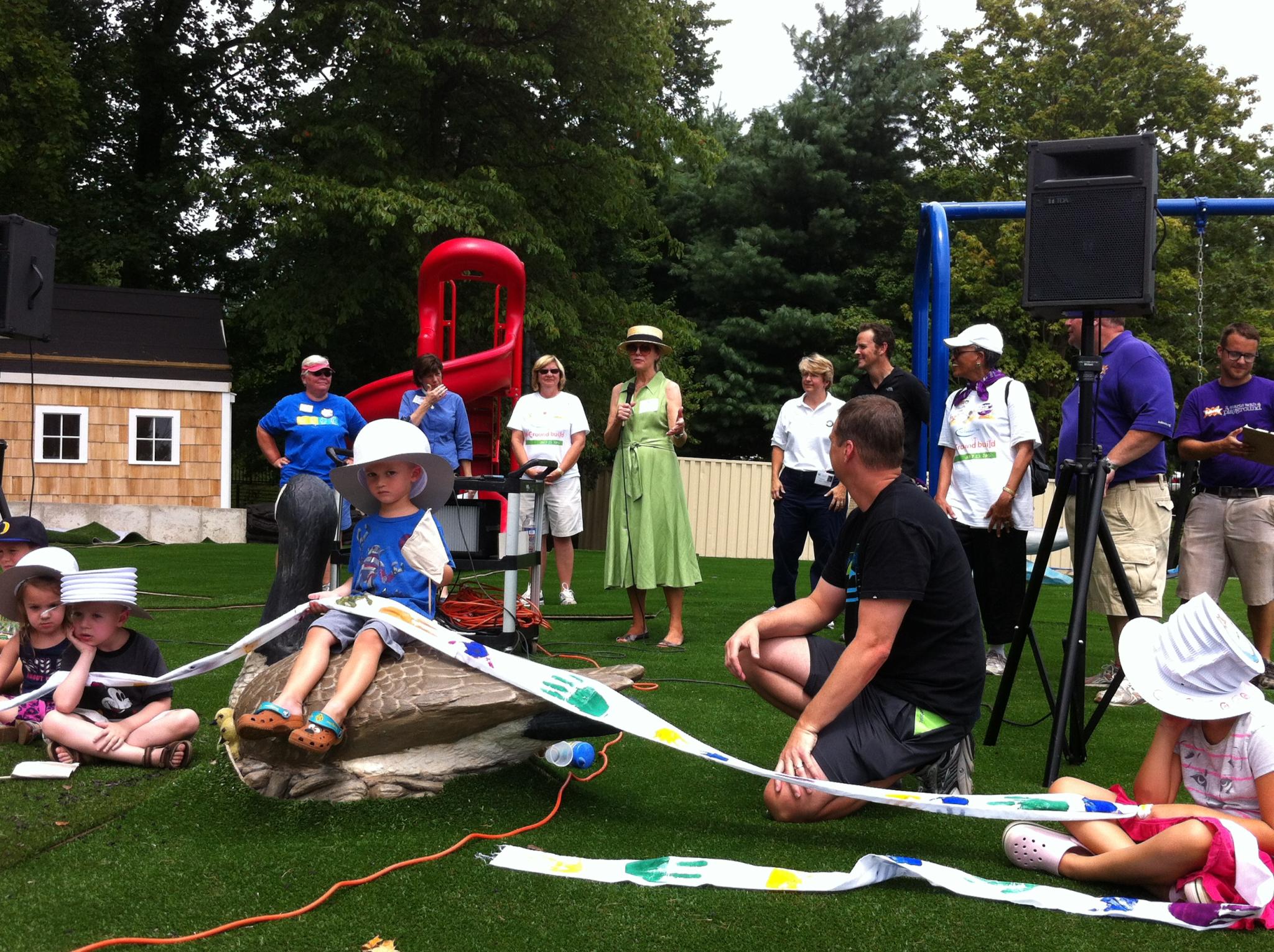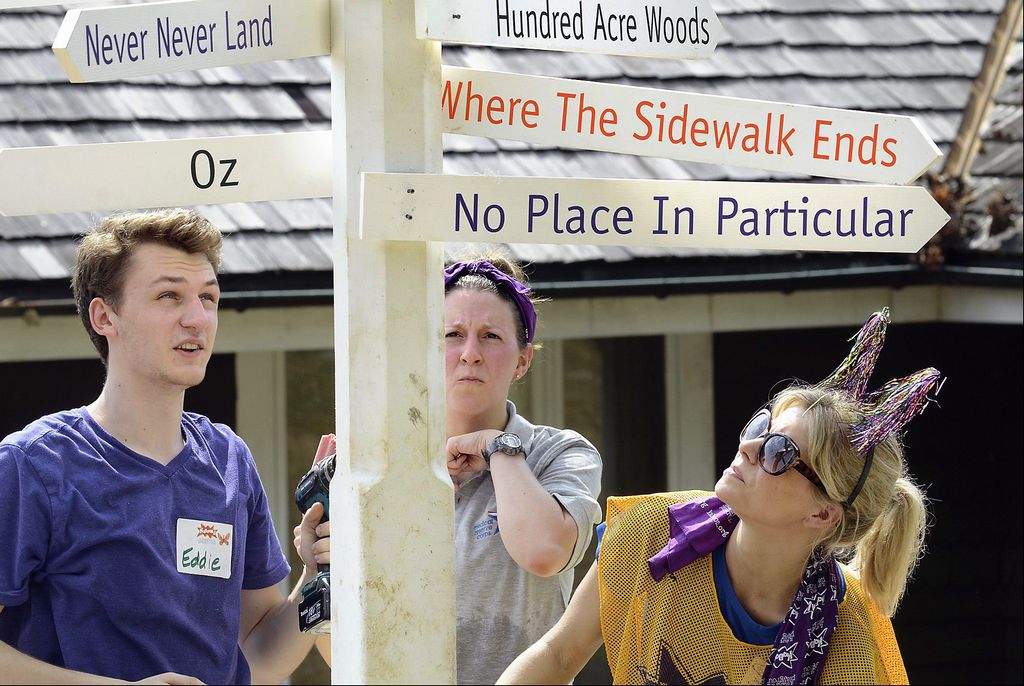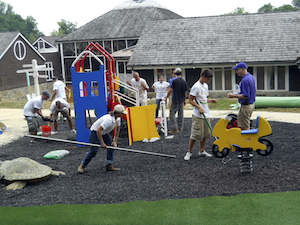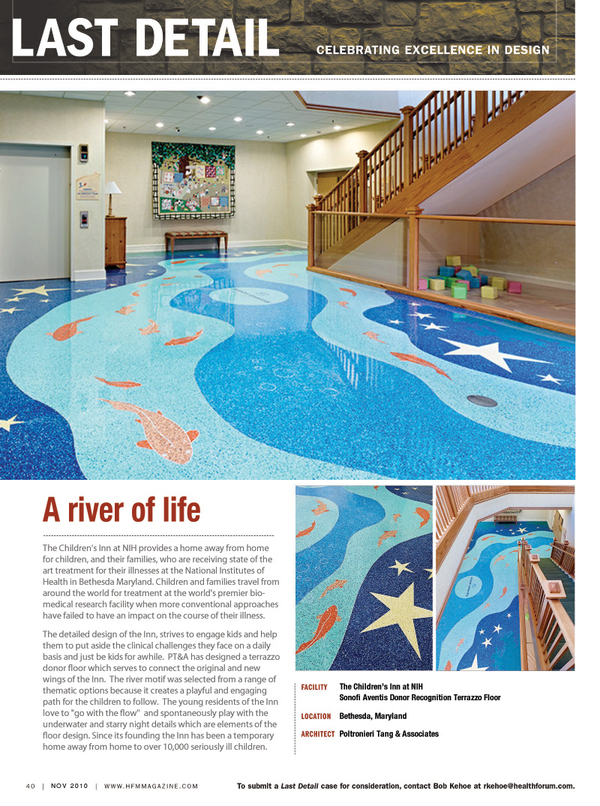
News
2014Healthcare Design Magazine Selects Laura Poltronieri as "Architect of the Year"
Laura
Poltronieri AIA, Principal, Poltronieri Tang
& Associates has been selected "Architect of the Year" by
Healthcare Design magazine as part of its 2nd Annual Winners of the HCD
10 awards program (January 2014)
According
to the publication, the HCD 10 is an elite group of design and
architecture professionals who represent the most exciting,
inspirational, and influential healthcare work of the previous year.
Nominated by their peers, the winners were selected by the
editors of Healthcare Design from dozens of submissions across 10 categories. “Things
are changing so fast in the healthcare arena, and it takes a dedicated
team of facility managers, designers, construction experts, advocates,
educators, and more to build the kind of healthcare facilities that
will meet the needs and demands of today’s consumers and be flexible
enough for the future,” says Kristin D. Zeit, editor-in-chief of
Healthcare Design. “Those who excel in their roles are those
who put the patient first and contribute innovative -- yet
human-centered -- design ideas that push the entire industry forward.”
"Nurturing NICU Nurses: Tips for Better Design of Future Units and Programs"
Laura
Poltronieri AIA, Principal, Poltronieri Tang &
Associates presented
at The 27th Annual Gravens
Conference
on the Physical and Developmental Environment of the High-Risk Infant in
Clearwater Beach, FL (February 2014)
Co-presented
with Judy Smith MHA, Principal, Smith Hager Bajo
This
presentation addresses both environmental and operational
strategies for nurturing NICU staff members with a focus on clinical
nurses. A better understanding of how to best nurture and support
the NICU nursing staff will lead not only to physically designed NICU
environments that are more responsive and supportive of caregivers, but
will help promote more effective and efficient operational conditions,
ultimately contributing to overall enhanced patient care.
2013
Penn State Hershey Children’s
Hospital Wins Modern
Healthcare Magazine Award of Excellence
Penn
State Hershey Children’s Hospital, part of the Milton S. Hershey
Medical Center located in Hershey PA, has won Modern Healthcare
magazine’s
28th Annual Design Award of Excellence (September 2013)
The annual design
competition is evaluated on design excellence, functional utility,
flexibility, and response to patients and families. The project
was cited as exemplifying "flexibility" in modern healthcare
design, according to the reviewing judges.
The
Children's Hospital project features a curving front glass exterior
that is intended to be one part of a signifying "front door" facade to
the transformed Milton S. Hershey Medical Center complex, a campus
modernization which is expected to be completed over the next decade.
Poltronieri Tang & Associates collaborated with Payette on the
planning and design of the project.
“The Theme-Driven
Design of a Children’s Hospital”
Laura Poltronieri AIA, Principal, Poltronieri Tang
& Associates presented at the 2013 Healthcare Facilities
Symposium and Expo in Chicago, IL (October 2013)
Co-presented
with Leon Drachman AIA, Principal, Payette; A. Craig
Hillemeier,
Professor/Chair of Department of Pediatrics and Medical
Director, Penn
State Hershey Children’s Hospital; and Gil S. Pak, Operations Director,
Penn State
Hershey Children’s Hospital
Beyond
introducing “kid-friendly” decorative elements over
the past decade, children’s hospitals have utilized comprehensive
design
strategies: “Integrating Theming.” This approach differs from the
conventional design
process as it affects programming design and management decisions
throughout
the process.
Presenters
offered an overview of recent trends/approaches and
different perspectives on Integrated Theming through a case study of a
major
new children’s hospital.
2013 Annual Leadership Conference
National
Association of Children's Hospitals and Related Institutions (NACHRI)
Laura
Poltronieri AIA attended and Poltronieri Tang &
Associates
exhibited at the 2013 NACHRI Annual Leadership Conference in
New
Orleans, LA (October
2013)
The
Annual Leadership Conference is designed for children’s hospitals
executive leadership team members, and provides educational and
networking opportunities.
The Children’s Inn at NIH ‒ New Playground Wins an ABC Award
The
Children's Playground, designed by Poltronieri Tang & Associates in
collaboration with landscape architects Mahan Rykiel, has won a 2013
"Excellence in Construction Award" presented by the Metro Washington
Chapter of the Associated Builders and Contractors (ABC). (September 2013)The
newly restored play area, built by Scott Long Construction of Chantilly
VA, is a key component of The Inn’s larger outdoor play area and park.
The project is a part of the ongoing Children’s Park INNitiative site
development program at the Bethesda MD campus.
The Children's Inn at NIH Opens
New Playground
The
Children's Playground, designed by Poltronieri Tang &
Associates in
collaboration with landscape architects Mahan Rykiel, has opened for
the enjoyment and benefit of kids staying at the Children's Inn at NIH
in Bethesda, MD (May 2013)
The
playground is one component of The Inn’s larger outdoor play
area
and park, and part of the ongoing Children’s Park INNitiative site
development program. The newly restored play area has many
new
venues and attractions for kids, which include Benjamin¹s Tree House, a
tiered amphitheater, walking trails, lighting, landscaping, a "bird
nest" gazebo and outdoor seating.
Inn children and families will enjoy the beautiful
outdoor space for years to come. The
Inn’s new playground and park is a wonderful example of a successful
public/private partnership that brings together all the stakeholders in
the community. Poltronieri Tang & Associates has also
provided the overall site development master plan for the Inn.
Author, Author!
Laura Poltronieri AIA, Principal, Poltronieri Tang
& Associates has written two chapters for inclusion in the
upcoming book Pediatric
and
Neonatal
Critical
Care, to
be published in
2014 (M. Shepley ed.) by Routledge Architectural Press
(March 2013)
The
two chapters are entitled, “How
PICU Design Impacts Visitor Behavior, Staffing Patterns, and Quality
Safety Measures” and “Key
Considerations in the Design of the PICU Environment”
Penn State Hershey Children's
Hospital - The
New Building Opens
The
new free-standing Penn State Hershey Children's Hospital located and
conected to the Milton S. Hershey Medical Center, designed by Payette
with the collaboration of Poltronieri Tang & Associates, has
opened in Hershey, PA (February 2013)
This
facility is a six-story building that will significantly increase the
number of hospital beds dedicated to the care of children. This
facility includes a comprehensive inpatient and outpatient pediatric
cancer unit, an operating room complex with dedicated recovery areas,
and other support spaces aimed at providing quality care for young
patients.
The
new hospital will further enhance the ability
of Penn State Hershey Children's Hospital to serve the needs of
children as the only dedicated hospital for kids in Central
Pennsylvania. Poltronieri Tang & Associates work for
the
project included functional and space programming, clinical planning
and design, and theme development.
“Designing Children’s Hospitals -
The New Guidelines”
Stanley
Tang AIA, Principal, Poltronieri Tang & Associates has
presented an update to the Facilities Department staff of the
Children's Hospital of Philadelphia (CHOP) in Philadelphia, PA
(January 2013)
This
presentation provided the latest information regarding the upcoming
changes to the 2014
Guidelines for the Design and Construction of Health Care Facilities
as
it specifically relates to the anticipated new dedicated chapter
regarding children's hospital planning and design requirements.
2012
"Using
Operational Metrics to Guide Your Facilities Projects"
Stanley Tang AIA, Principal,
Poltronieri Tang & Associates presented
at the 2012 NACHRI International Facilities Design & Capacity
Conference in Chicago, IL
(December 2012)
Co-presented
with A. Bonnie Corbett FNP
MS CPEN, Director of Nursing, Pediatric Emergency Department,
Diagnostic and
Interventional Radiology, Outpatient
Oncology, Morgan Stanley Children’s Hospital of New
York
This presentation examined the
interrelationships involved in the planning, design, implementation and
post-occupancy
evaluation (POE) of a new pediatric emergency department project of a
major academic children’s
hospital. A detailed set of quantifiable
success metrics were developed at the onset of this eight year long
project. A
year long POE of how well the unit has met those success
metrics was completed. The presentation details how the new
unit’s planning and design have worked hand-in-hand with new
operational models to help this hospital successfully reach each of its
success
metrics.
“Designing the Children’s
Hospital of the Future: The New Guidelines”
Laura
Poltronieri AIA, Principal, Poltronieri Tang &
Associates presented
at the 2012 NACHRI International Facilities Design & Capacity
Conference in Chicago, IL
(December 2012)
Co-presented
with
Rick Mazjun, VP Strategic Operations
and Planning, St. Louis Children's Hospital and Judy Smith MHA,
Principal, Smith Hager Bajo
This
presentation provided the latest information regarding the upcoming
changes to the 2014
Guidelines for the Design and Construction of Health Care Facilities
as it specifically relates to the anticipated new dedicated chapter
regarding children's hospital planning and design requirements.
The session also considered how the latest guideline
updates
might potentially impact the planning and design of upcoming children’s
hospital capital projects, both for renovation and new construction.
Both
L Poltronieri and J Smith served as members of the Draft Review
Committee that developed the proposed Children’s Hospital chapter of
the 2014 FGI Guidelines.
The Children's Inn at NIH -
Playground "Build Day"
Poltronieri
Tang & Associates participated in The Children's Inn at NIH
Playground "Build Day" event in Bethesda MD, enthusiastically
volunteering their
creativity, time, and muscle effort (July 2012)
The
Children’s Park and Playground project is another step closer to
completion. In
July, the Children’s Park INNitiative site development program included
a productive and very hot "Build Day" with donor partners KaBOOM! and
MedImmune. Hundreds of volunteers and staff worked diligently
to
get the playground structures in place and helped prepare the park for
opening by the end of the year.
Transforming a Children’s
Hospital Within Hospital Through Design:
"Working the System - Developing Children's Building
Projects Within Larger Networks"
Laura
Poltronieri AIA, Principal, Poltronieri Tang &
Associates
presented at the 2012 NACHRI Creating Connections Conference in St.
Louis, MO (March
2012)
Co-presented
with
Bernadette O’Brien RN MS, Morgan Stanley Children's Hospital
of New York and Gil Pak MHA, Penn State Hershey
Children's Hospital
"Children's
hospitals within hospitals" derive many benefits from their strategic
and operational relationship to larger health systems. But
when
it comes to development of new facilities projects, it is often
challenging to justify the extensive space requirements and support
services that children s hospital require and deserve to their
non-pediatric partners.
The
challenges and strategies for developing child/family appropriate space
within the larger adult campus was outlined, along with discussion of
how each hospital's history and governance structure influenced project
development. Major challenges at both hospitals included:
- Justifying unique space needs of pediatric
environments
- Informing
strategic decisions regarding when and how best to separate key
diagnostic and treatment functions from adult departments, e.g.
surgery, ED, imaging
- Strengthening relationships between obstetrical
and neonatal services
- Developing a playful ambiance amidst the adult
medical center
- Gaining
support from system leadership to exploit full fundraising
capabilities, which children s hospitals have at their disposal.
By
recognizing that children s hospital facilities are unique entities,
quite different from their surrounding adult hospitals, multiple
innovative pediatric healthcare building projects have been
successfully developed at both campuses. These projects have
increased the reputations of both children s hospitals and the systems
of which they are a part. New pediatric appropriate
facilities
and models of care have become well established at both systems,
thereby reducing the network s learning curve on future pediatric
facilities projects. Pediatric specific facilities project
managers are one potential outcome of this approach.
2011
The Alexandra
and Steven Cohen Pediatric Emergency Department Opens
The
new Cohen Pediatric Emergency Department at New York-Presbyterian
Morgan Stanley Children's Hospital, designed by Davis Brody Bond in
collaboration with Poltronieri Tang & Associates, opens in New
York
City (June
2011)
Located
at 166th Street and Broadway in Washington Heights, the brand-new
facility offers world-class emergency care to children, including those
from some of the most under-served areas of New York City. The
25,000-square-foot Cohen Children's Emergency Department more than
quadruples the department's previous space, creating a family-friendly
environment with the latest technology to best care for young patients.
One of only three Level 1 Pediatric Trauma Centers in New York state,
the facility is equipped to care for 60,000 children annually.
The
Cohen Children's Emergency Department has 26 private treatment rooms,
four triage rooms, two trauma rooms and a nine-bay asthma treatment
area. Compared with the older Emergency Department, the new space
doubles the number of treatment bays, all of which are single rooms —
providing more privacy, comfort and effective care for children and
their families. Private rooms feature television, movies on demand and
Internet connectivity.
Built
with families in mind, this attractive and comfortable space aims to
lessen anxiety related to a hospital visit. Instead of a large public
waiting room, families have access to a group of smaller seating nooks
located close to treatment rooms with intimate family reading areas,
Internet, a multimedia interactive wall and game tables. Flooded with
natural light and vibrant color, public areas and treatment rooms
display vivid floor-to-ceiling illustrations from familiar children's
literature, and the entryway features colorful murals by
internationally acclaimed artist Sol LeWitt.
"Developing Best Practices for
Expanding a Children's Hospital"
Laura
Poltronieri AIA, Principal, Poltronieri Tang
& Associates presented at the 2011
NACHRI Creating Connections Conference in Baltimore, MD (March 2011)
Co-presented
with Rick Majzun, VP Strategic Operations
and Planning, St. Louis Children's Hospital
This
presentation discussed how challenges, including rapid volume growth,
and a desire for all private rooms, can be addressed within tight
capital constraints. Advanced planning tools such as scenario planning,
and simulation modeling will be discussed.
"A Research Study Examining How
Unit Design Effects Family and Staff Presence in Pediatric Intensive
Care Units"
Laura
Poltronieri AIA, Principal, Poltronieri Tang
& Associates presented at The 24th Annual Gravens
Conference
on the Physical and Developmental Environment of the High-Risk Infant,
Clearwater Beach, FL (January 2011)
Changing
physical models, specifically private patient/family rooms in both PICU
and NICU, are being designed to address issues of family-focused care,
patient privacy and infection control. The move to
single-family
room NICU's at numerous hospitals across the country was in many
instances preceded by a similar move to single family room PICU's.
Much can be learned from research already completed in these
PICU
environments.
Key
design issues which highlight similarities as well as differences
between NICU's and PICU's settings were identified, evaluated,
compared, and
contrasted.
>>> If
you wish to see past news regarding other PT&A events
and happenings click here
>>>
|
|



